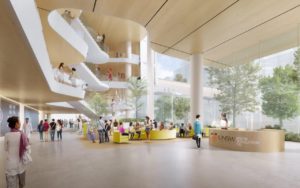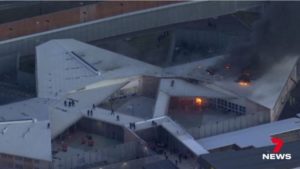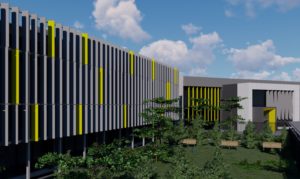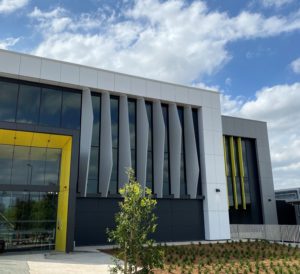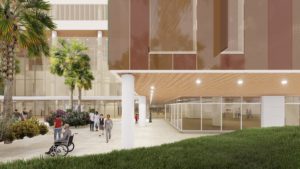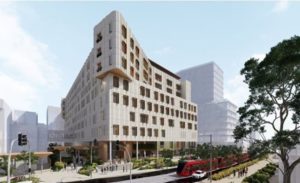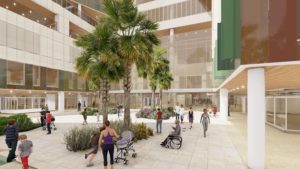Project Description:
The UNSW Health Translation Hub will includes:
- Purpose-built spaces for researchers, educators, students and industry partners to work alongside clinicians
- Education, training and research rooms
- Clinical schools
- Ambulatory care clinics
- Support facilities including retail premises
- Over 2,500 m2 of publicly accessible open space for staff, students, patients and the community
Central were contracted to provide Design and Construction services on this project.
Client:
Hansen Yuncken
