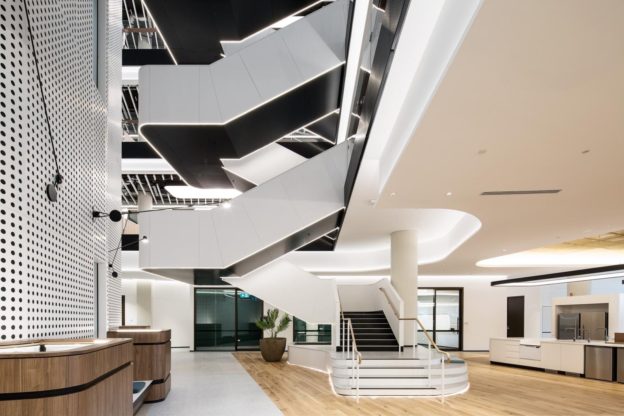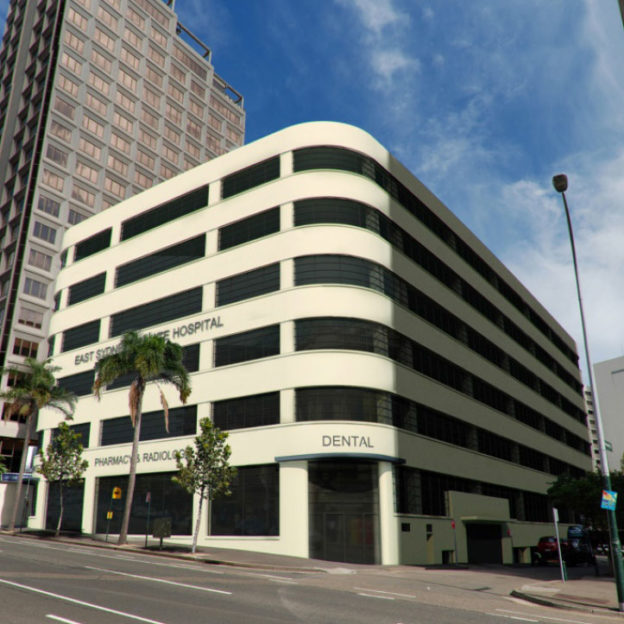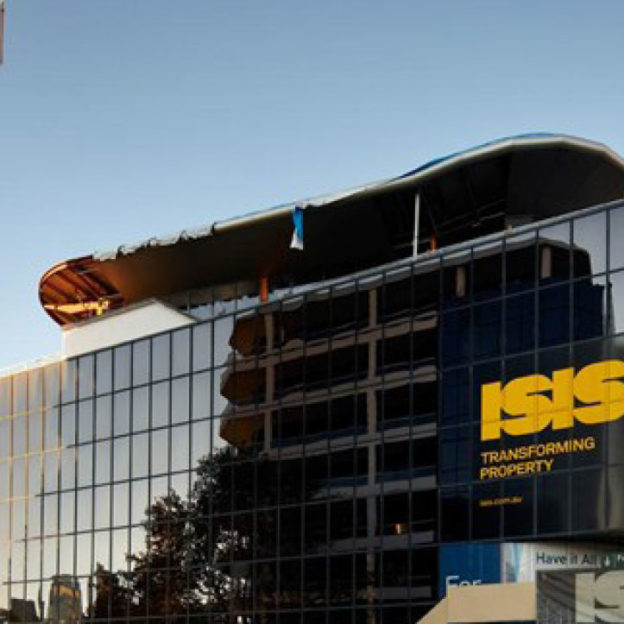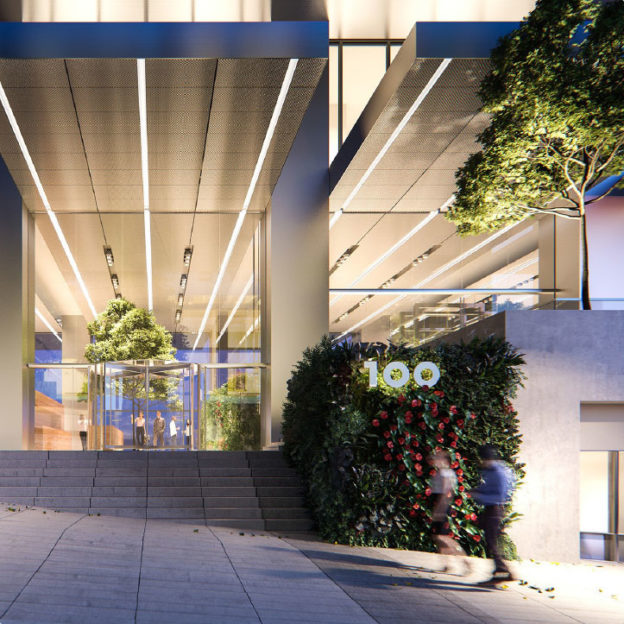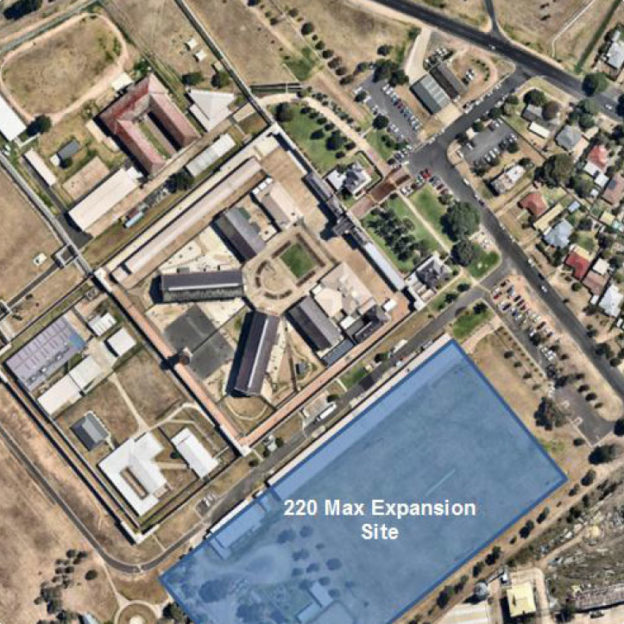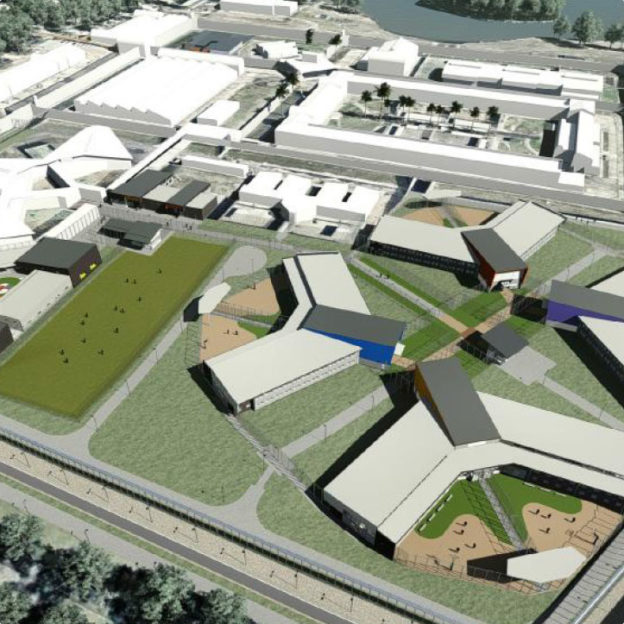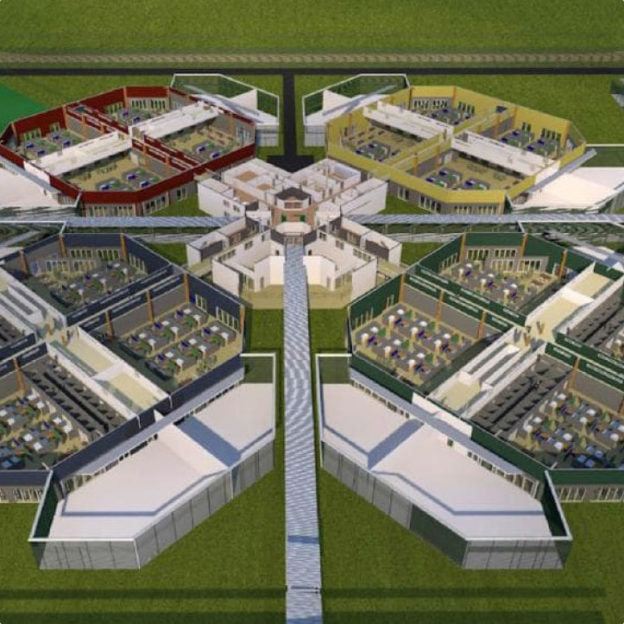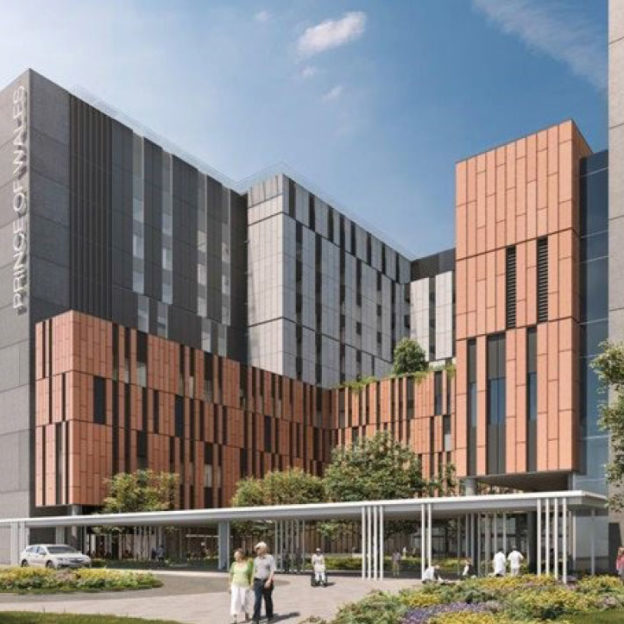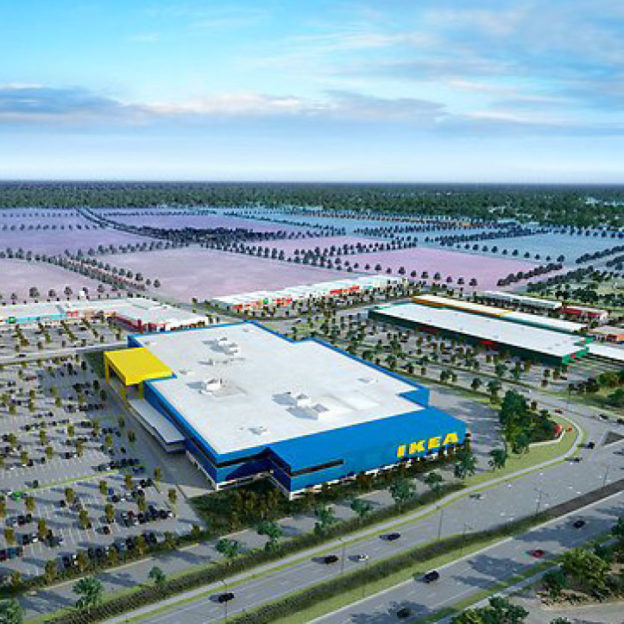Icon and Marq Apartments
Client
Probuild
Project Description
Residential Development situated at Wolli Creek featuring one 22 storey and two 13 storey towers of 532 apartments above public podium and basement car parking.
Central were contracted to provide Design and Construction services on this project.
